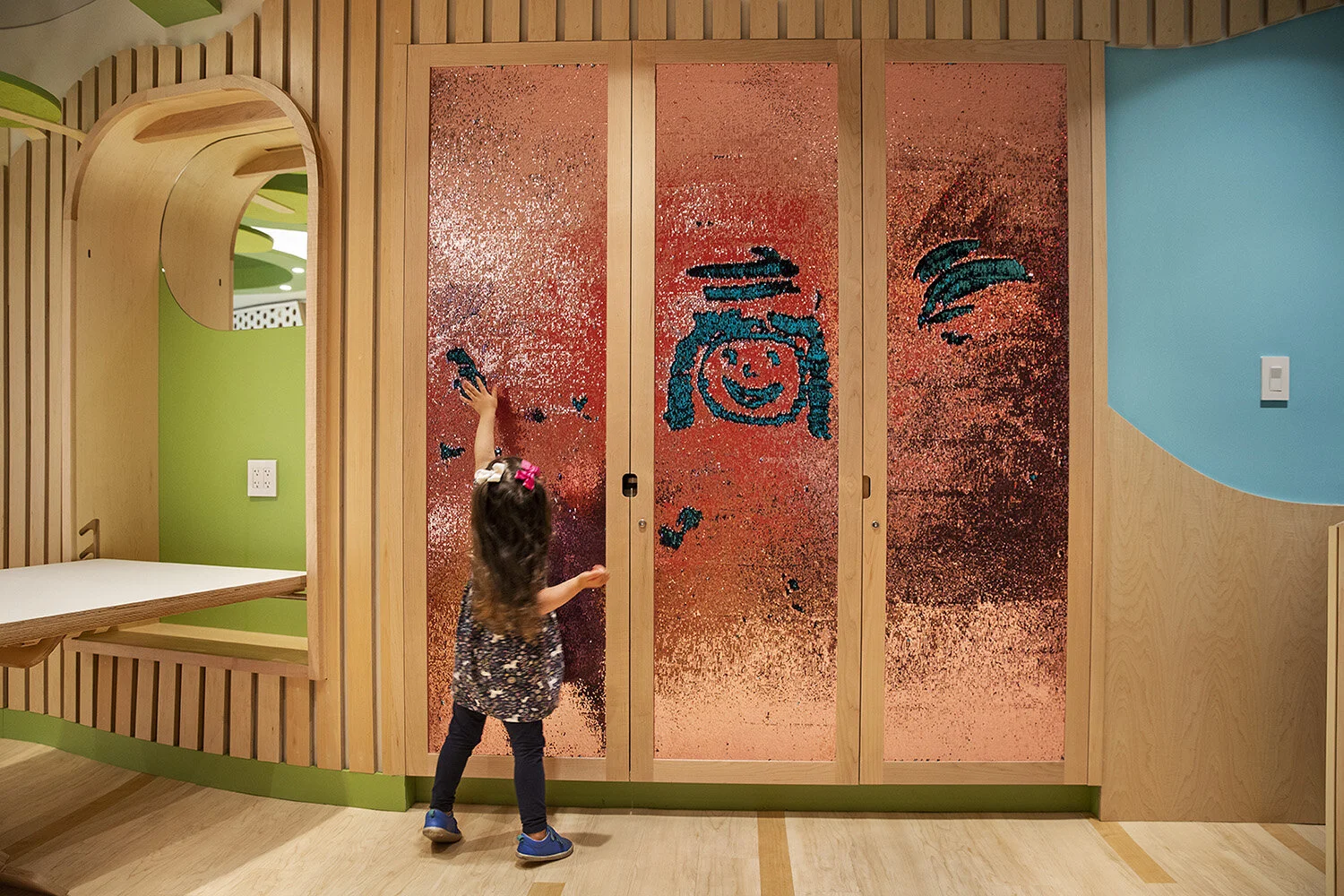LANTERN HOUSE PLAYROOM
New York, NY
SKOLNICK was commissioned by The Related Companies to create a children’s activity room for their new Thomas Heatherwick-designed Lantern House residences on West 18th Street. The playroom is purposefully designed to be open and flexible, providing a space for children and families to play together, participate in facilitated programs, and host parties.
Services
Interpretive Planning
Interior Design
Size
420 sf
MAXIMIZING SPACE
The new playroom is 35 feet long but only 12 feet wide. To trick the eye and make the narrow space feel large and expansive, SKOLNICK designed curved walls of varying materials, nooks carved into “wasted space” around pipes and ducts, mirrored surfaces, and abstracted ceiling features. Additionally, custom-built tables offer adjustable height options to accommodate different ages and activities and fold up neatly into nooks in the wall, creating open space for programming and parties.
PLAYFUL AND SOPHISTICATED
Designed for the youngest residents of the stylish Lantern House, the activity room is playful yet sophisticated. Open-ended activities prompt children (and their caregivers) to have fun using their imaginations to play with blocks, pool noodles, and a custom sequin wall. The reading nook is just the right spot for young kids to sit and relax with a good picture book.











