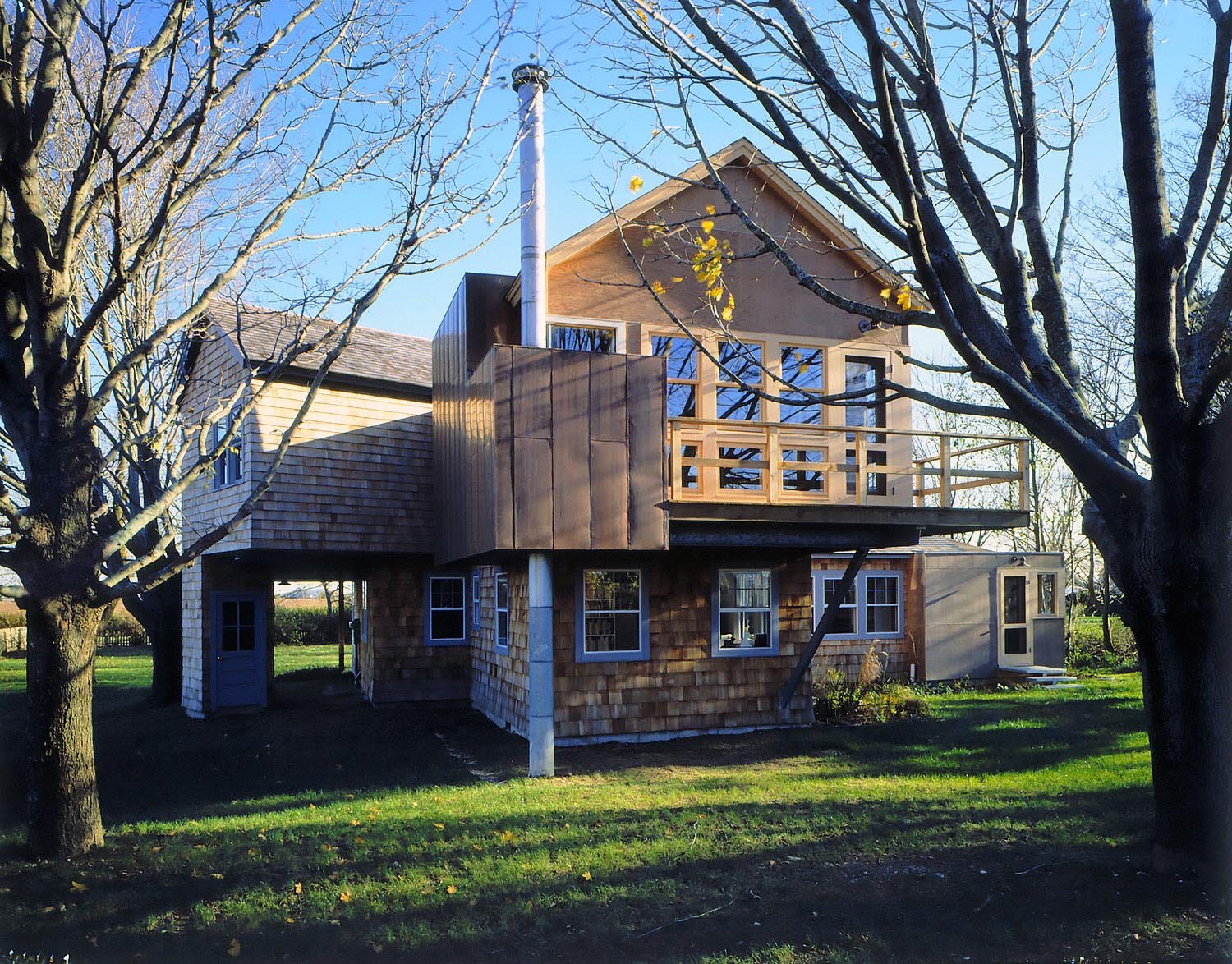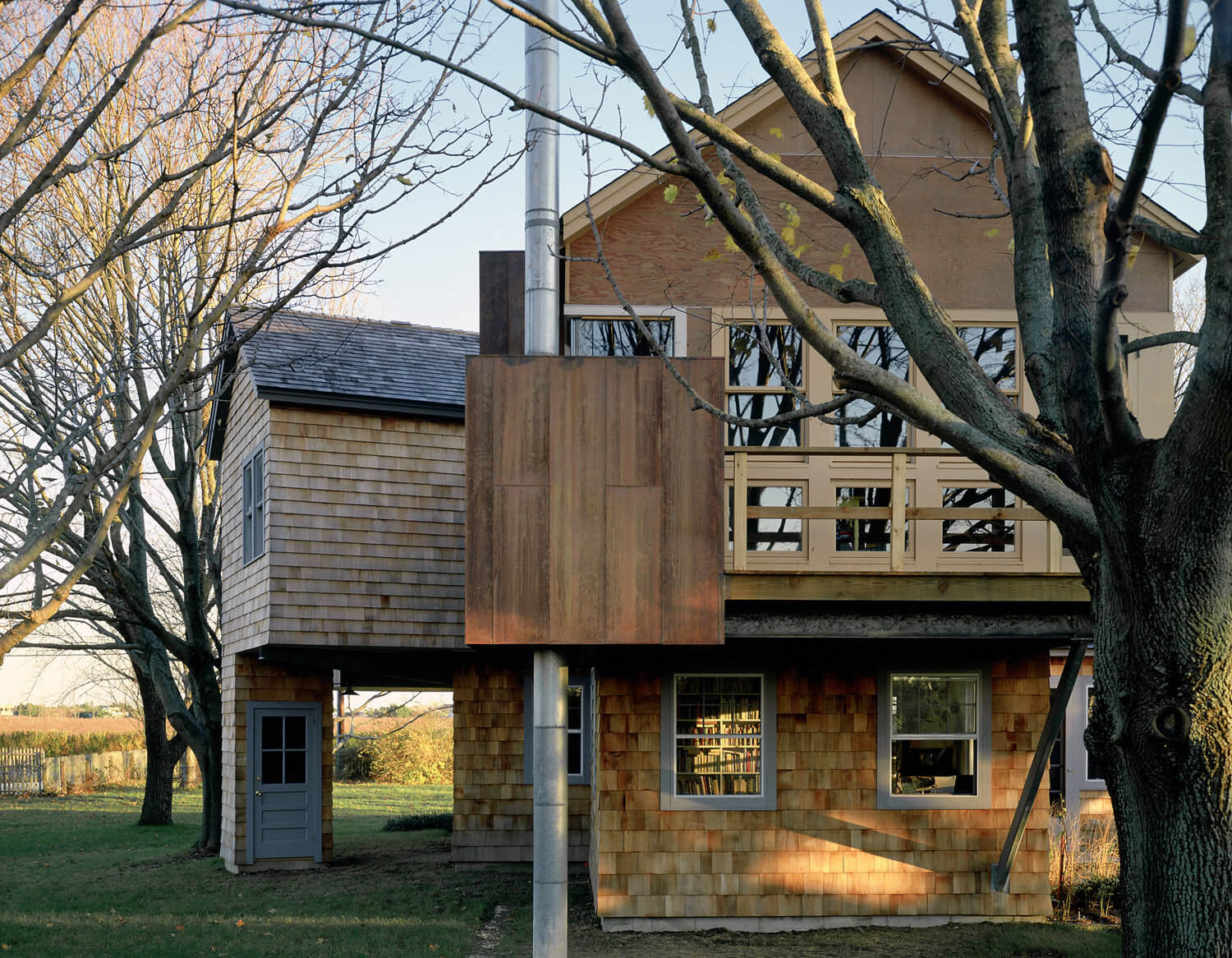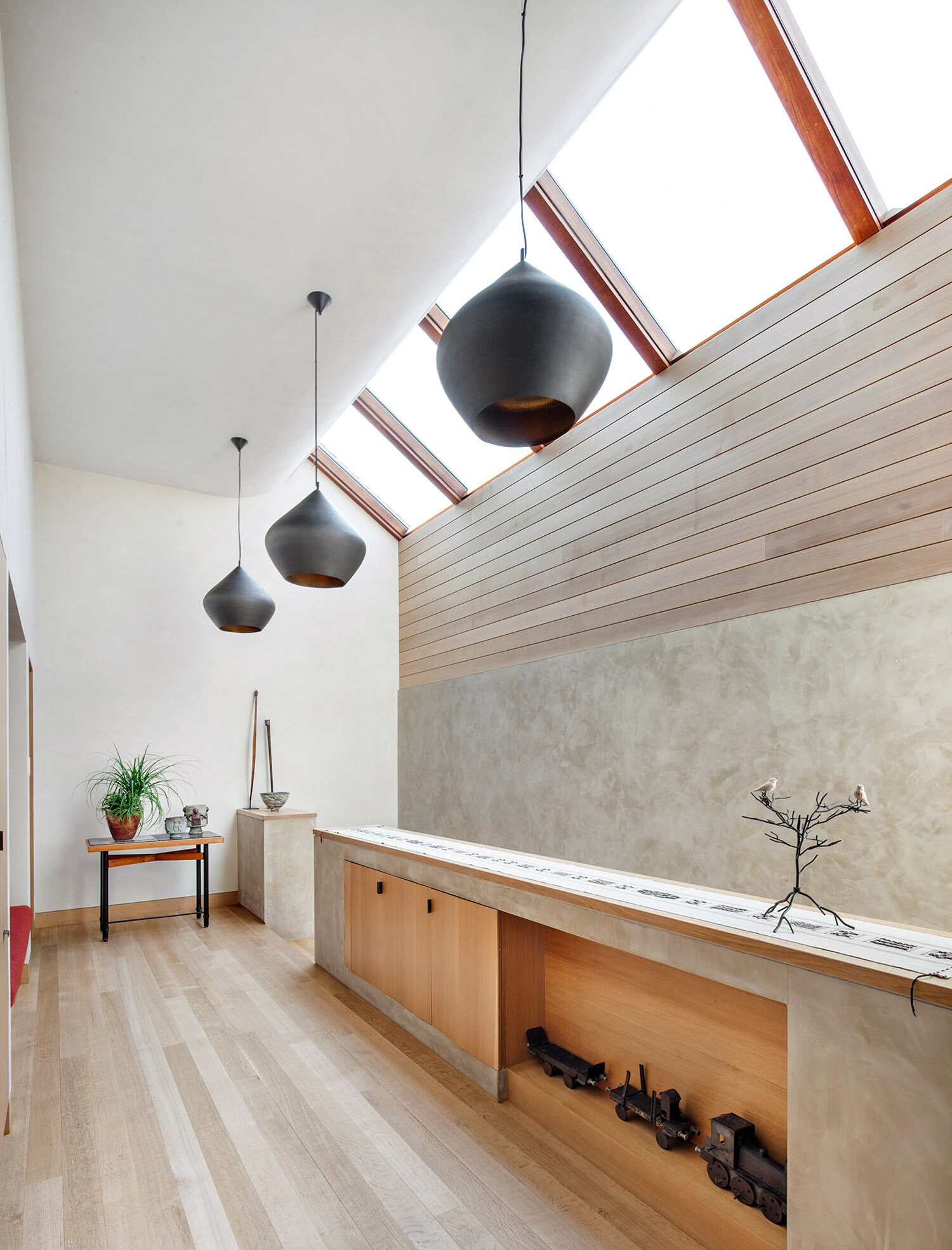PRIVATE RESIDENCE
Bridgehampton, NY
The design of this vacation home for a family of four is a story about the nature and interests of each individual member and their experience of coming together. Using a 1930’s cottage/tractor shed as the base building, SKOLNICK converted this modest Bridgehampton home into a dynamic array of shapes and volumes, conceived as a series of interconnected cottages and cabins. Sitting astride the original shingled house and looking very much like a modernist tree house, the renovated and expanded structure includes a copper and plywood shack, a corrugated metal shed, and a wood barn.
Services
Architectural Design
Interior Architectural Design
Size
2,500 sf
Awards
Architectural Record “Record House” 1990
BATHED IN LIGHT
The original structure was opened up by means of a long glass ‘windshield’, bathing the family gathering area in natural light. The original fireplace and chimney remain as the focal point, serving their perennial function as the communal hearth around which all activity revolves. Angled greenhouse windows act as large skylights for the central part of the home and punctuate the intersection of old and new.
PERSONALIZED SPACES
The young son’s bedroom was sheathed in Adirondack green siding, contrasted with bright red trim. The simple gable structure was interrupted by a large cubic reading bay, in recognition of his love of books.
Connected to it and punctuated by a curving corrugated steel shared bathroom volume, the daughter’s ‘house’ was conceived as a traditional shingled cottage. Its interior was completely enveloped in vintage wallpaper, complementing romantic period furnishings favored by her.
The end result of this focused exercise in architectural storytelling was an almost cubist composition of interpenetrating spaces and volumes – a modern bungalow colony for a close-knit family and a unique narrative of their individual and shared lives.












