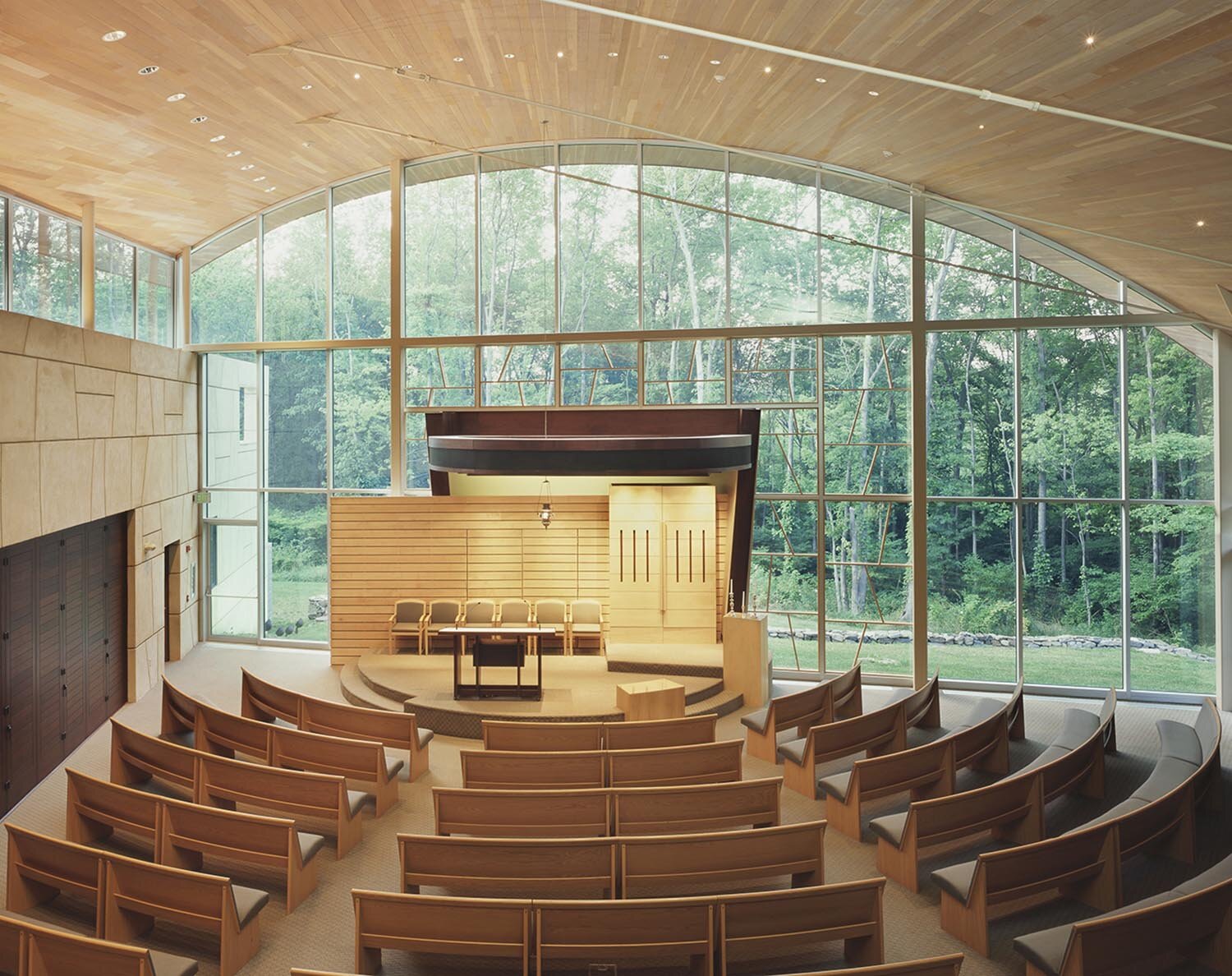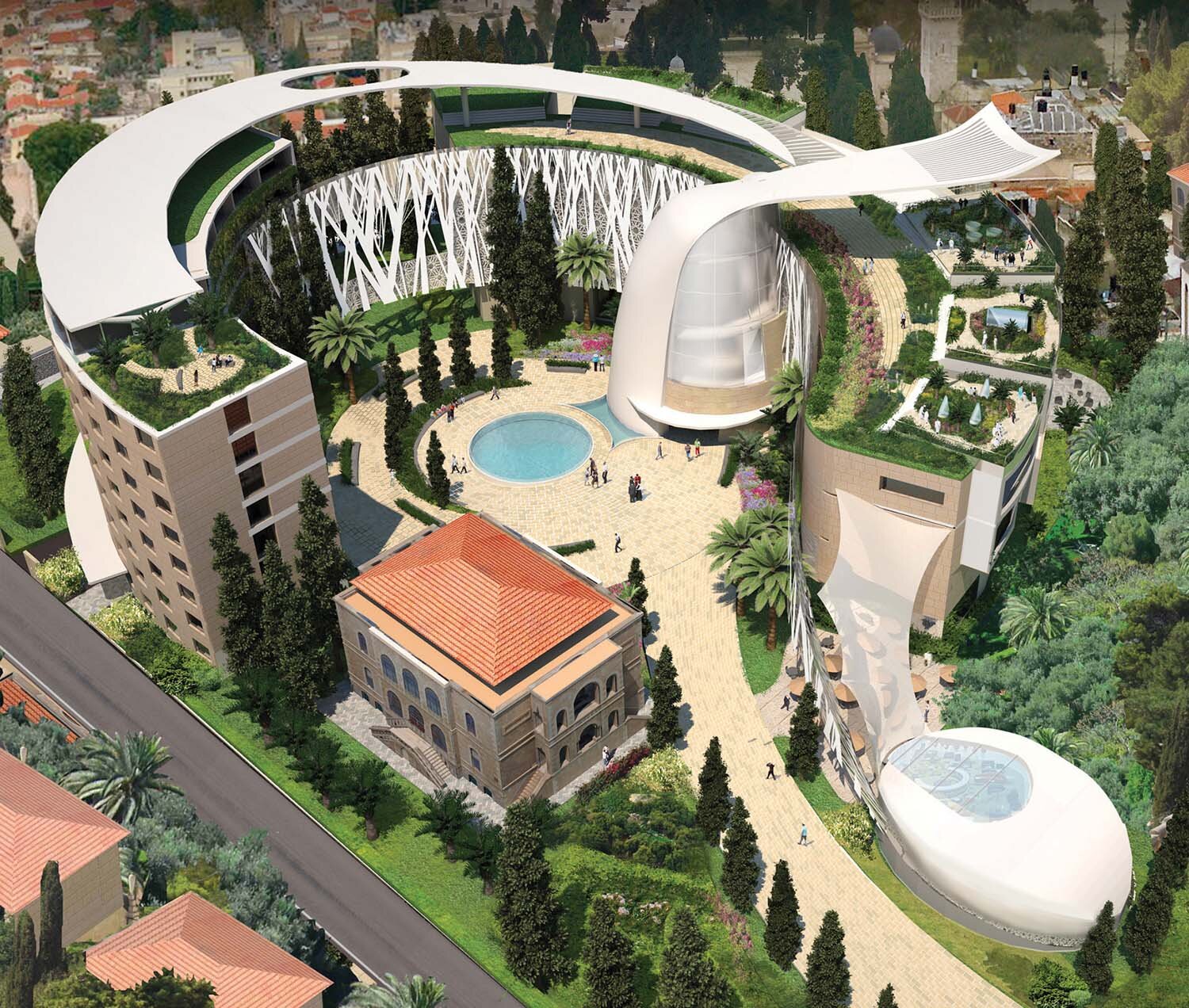B’NAI YISRAEL SYNAGOGUE
Armonk, NY
SKOLNICK was responsible for the master planning and complete architectural design of this 13,350 sf facility, which was built to replace an older structure which no longer met the needs of this growing congregation. The B’nai Yisrael project included a complete redesign of the site plan and architectural design for an expandable sanctuary, social hall, administrative offices, classrooms, and library.
Services
Architectural Design
Site Design/Planning
Project Management
Size
13,350 sf
Awards
Excellence in Design Award
Faith & Form: Religious Art and Architecture Design Awards by the Interfaith Forum on Religion, Art, and Architecture (IFRAA)
AIA New York State Merit Award
CELEBRATING JUDAISM
From nearly every vantage point within the building, the natural world remains in view as a constant reminder of creation. Three resonant forms define the building’s volumes and functions, each making reference to the history and values of Judaism. A canopy over the sanctuary evokes the nomadic origins of the Israelites. A wall differentiates the synagogue’s sacred and secular spaces. A round library suggests the centrality of study to Judaism.
“Lee is a gifted architect and a remarkable human being who is not only talented, but a man of incredible character. Lee’s vision is perfectly complemented by the management expertise, and attention to detail of his partner, Paul Alter. Together with their highly competent and sensitive staff, they have created a synagogue of great meaning and beauty for the community of B’nai Yisrael.
”











